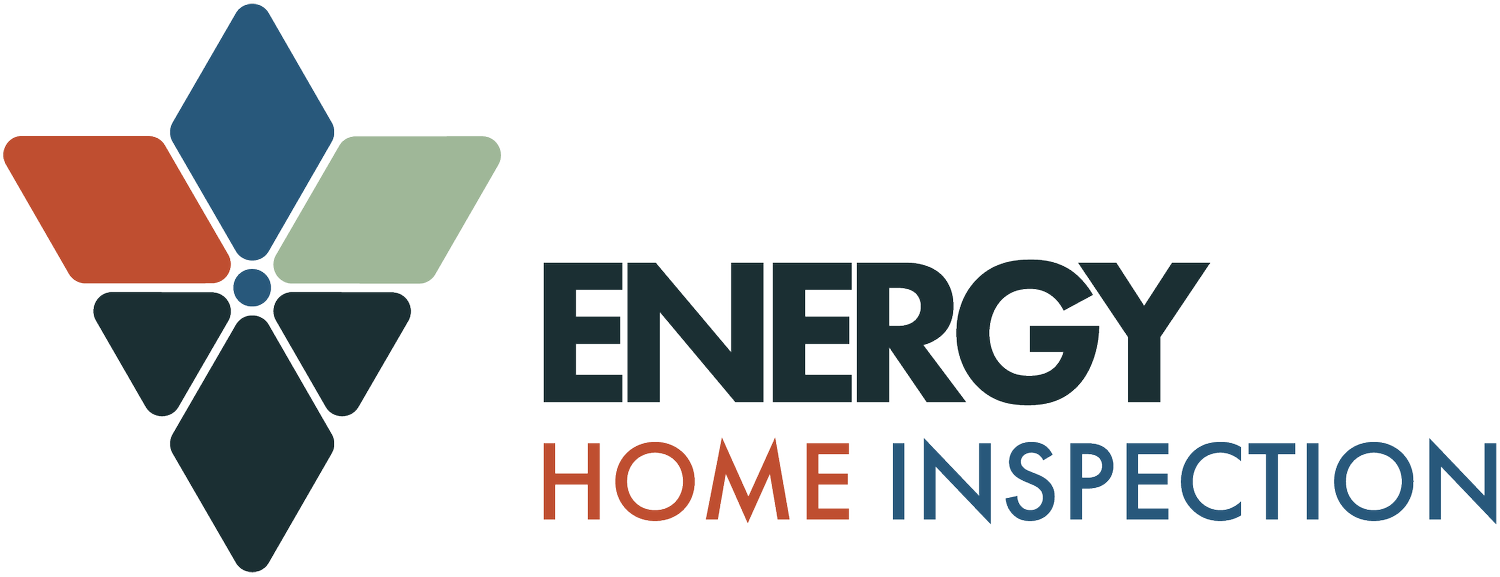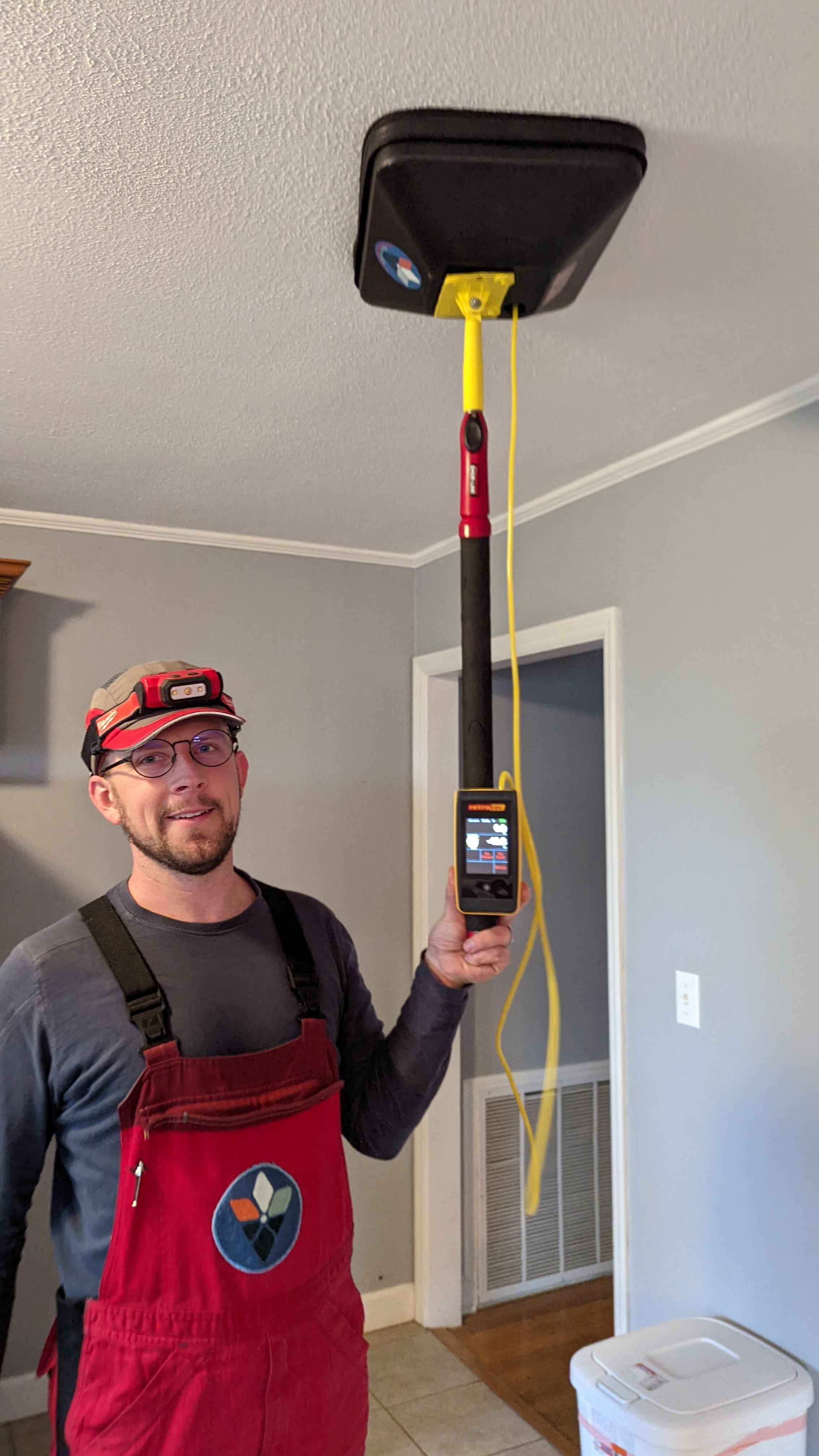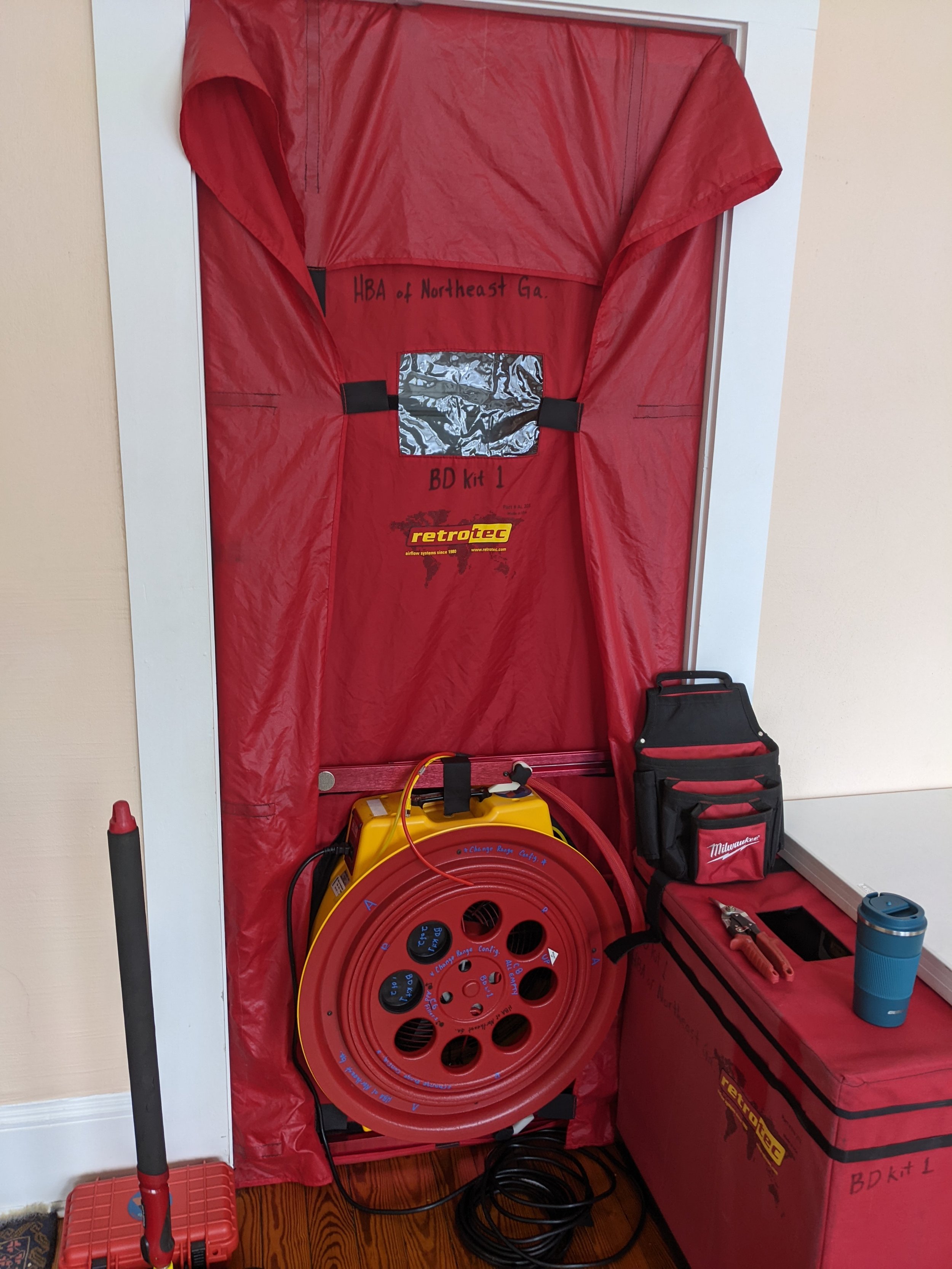Air leakage diagnostics
Air leakage diagnostics refers to the process of identifying and measuring the amount of air that is leaking into or out of a building. This type of testing is often performed to assess the energy efficiency of a building and to identify areas where air infiltration is causing problems, such as drafts, high heating and cooling bills, or moisture buildup.
The testing process typically involves using specialized equipment, such as blower doors or duct blasters, to measure the air pressure within the building and to determine the rate of air leakage. This information can then be used to identify areas where air is leaking into or out of the building, and to determine the most effective ways to improve the building's energy efficiency and indoor air quality.
Air leakage diagnostics can also be used to evaluate the effectiveness of building envelope improvements, such as sealing air leaks around windows, doors, and other openings, and to assess the effectiveness of ventilation systems in controlling indoor air quality. The results of air leakage diagnostics can be used to prioritize energy efficiency upgrades and to support decision-making around building retrofits and renovations.
What is included in Air Leakage Diagnostics?
Air leakage diagnostics typically includes the following steps:
Site preparation: This may involve moving furniture, clearing the area around doors and windows, and closing doors and windows that are not being tested.
Equipment setup: The air leakage testing equipment, such as a blower door or duct blaster, will be set up and calibrated.
Building depressurization: The testing equipment will be used to depressurize the building, creating a difference in air pressure between the inside and outside of the building.
Air leakage measurement: Sensors and gauges on the testing equipment will be used to measure the amount of air that is leaking into or out of the building, and to calculate the air tightness of the building envelope.
Identifying air leaks: The results of the air leakage testing can be used to identify specific areas of the building where air is leaking, such as around doors, windows, electrical outlets, or other building penetrations.
Recommendations for improvement: Based on the results of the air leakage testing, the testing professional may provide recommendations for improving the building's energy efficiency and indoor air quality, such as sealing air leaks, improving insulation, or upgrading ventilation systems.
Report preparation: The results of the air leakage testing will be documented in a report, which can be used to support decision-making around building retrofits, renovations, and energy efficiency upgrades.
Why are Air Leakage Diagnostics important?
Air leakage diagnostics are important for several reasons:
Energy Efficiency: Air leakage can account for a significant portion of a building's heating and cooling energy losses, especially in older buildings with less efficient building envelopes. By identifying and sealing air leaks, a building's energy efficiency can be improved, reducing heating and cooling costs, and saving energy.
Indoor Air Quality: Air leaks can also introduce outdoor air pollutants into a building, which can negatively impact indoor air quality. By identifying and sealing air leaks, indoor air quality can be improved, reducing the risk of exposure to pollutants, allergens, and other harmful substances.
Building Durability: Air leaks can also contribute to building moisture problems, which can cause mold, rot, and other types of damage over time. By identifying and sealing air leaks, the durability and longevity of a building can be improved, reducing the risk of moisture damage and the need for costly repairs.
Code Compliance: Many building codes and energy standards require air leakage testing to be performed on new and renovated buildings, in order to demonstrate compliance with energy efficiency requirements. By performing air leakage diagnostics, building owners can demonstrate that their buildings meet these requirements and are eligible for energy-related tax credits and incentives.
Overall, air leakage diagnostics are important because they help building owners and managers understand how air is moving through their buildings, where air leaks are occurring, and what can be done to improve energy efficiency, indoor air quality, building durability, and code compliance.
Who the service is for (i.e. people who just bought a home, people who suspect they have mold issues, etc.)
Air leakage diagnostic services are typically performed:
During construction or renovation: Air leakage testing is often performed during the construction or renovation of a building in order to identify and fix air leaks before the building is occupied. This can help to ensure that the building is energy-efficient and meets code requirements from the start.
Before buying or selling a building: Before buying or selling a building, air leakage diagnostic services may be performed to assess the building's energy efficiency and identify any potential issues. This can provide valuable information for buyers and sellers, and can help to ensure that the building is in good condition and meets energy standards.
Regular building maintenance: Regular air leakage diagnostic services can be performed as part of a building's routine maintenance program. This can help to identify and fix air leaks over time, and ensure that the building remains energy-efficient and meets code requirements.
As part of energy audits: Air leakage diagnostic services can also be performed as part of an energy audit, which is an evaluation of a building's energy use and performance. Energy audits can identify areas where a building is losing energy and provide recommendations for improvement, including air leakage testing and sealing.
Overall, air leakage diagnostic services are typically performed at key moments in a building's life cycle, in order to assess its energy efficiency, identify air leaks, and ensure that the building meets code requirements and remains in good condition over time.
Is there anything else potential customers should know about your Air Leakage Diagnostics?
Yes, here are a few additional things to consider when it comes to air leakage diagnostic services:
Equipment and techniques: Air leakage diagnostic services may use a variety of equipment and techniques to assess air leaks in a building, including blower door tests, pressure diagnostics, and infrared imaging. It is important to choose a company with experience and the right equipment for the job, in order to get an accurate and comprehensive assessment of your building's air leakage.
Importance of air sealing: Air sealing is an important aspect of air leakage diagnostics, as it helps to reduce air leaks and improve the building's energy efficiency. After air leakage diagnostic services have been performed, it is important to follow through on any recommended air sealing measures in order to ensure the best possible results.
Energy savings: By reducing air leaks, air leakage diagnostic services can help to improve a building's energy efficiency, save energy, and reduce utility costs. This can be especially beneficial for buildings that use a lot of energy, such as large commercial buildings, apartment buildings, and industrial facilities.
Code compliance: Air leakage diagnostic services can help to ensure that a building meets code requirements for air leakage and energy efficiency. By performing regular air leakage testing and sealing, building owners and managers can demonstrate their commitment to energy-efficient and sustainable buildings, and comply with regulations and industry standards.
In summary, air leakage diagnostic services are an important tool for assessing a building's energy efficiency and identifying areas for improvement. Whether you're a building owner, manager, or prospective buyer or seller, air leakage diagnostic services can provide valuable insights and help you make informed decisions about your building's performance and energy use.
A blower door test is a diagnostic tool used to measure the airtightness of a building envelope, including walls, windows, doors, roof, and floor. It involves installing a powerful fan in a door frame that can simulate the wind pressure, creating a pressure difference between the inside and outside of the building. This allows for the measurement of airflows through the building envelope and detection of air leakage points, such as gaps or cracks.
Blower door tests are commonly performed during new construction or energy retrofits, to ensure that the building meets energy efficiency standards and to help identify areas that need improvement. The results of a blower door test can provide important information to help optimize a building's energy performance and indoor air quality, and can also be used to help design and validate building envelope improvements.Ready to book? Click here to book online or click here to contact us!


